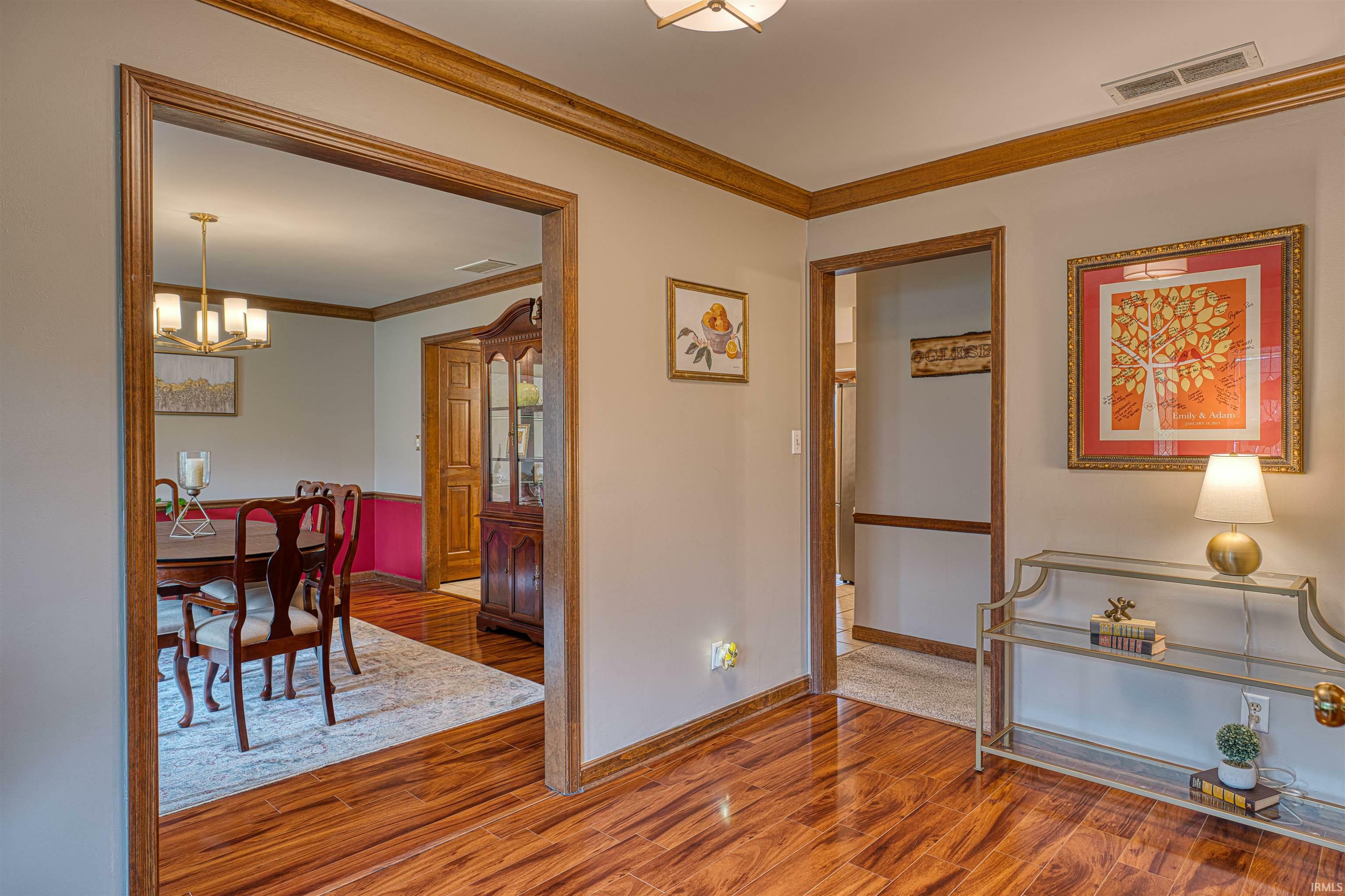


Listing Courtesy of: INDIANA REGIONAL MLS, INC / ERA First Advantage Realty, Inc. / Julie Bosma - Contact: Office: 812-858-2400
1611 Westminster Road Evansville, IN 47725
Active
$378,000
MLS #:
202516880
202516880
Lot Size
0.41 acres
0.41 acres
Type
Single-Family Home
Single-Family Home
Year Built
1987
1987
Style
One Story
One Story
School District
Evansville-Vanderburgh School Corp.
Evansville-Vanderburgh School Corp.
County
Vanderburgh County
Vanderburgh County
Community
McCutchan Estates
McCutchan Estates
Listed By
Julie Bosma, ERA First Advantage Realty, Inc., Contact: Office: 812-858-2400
Source
INDIANA REGIONAL MLS, INC
Last checked May 10 2025 at 2:24 AM GMT+0000
INDIANA REGIONAL MLS, INC
Last checked May 10 2025 at 2:24 AM GMT+0000
Bathroom Details
- Full Bathrooms: 3
Subdivision
- Mccutchan Estates
Lot Information
- Level
Property Features
- Fireplace: Living/Great Rm
Heating and Cooling
- Gas
- Forced Air
- Central Air
Basement Information
- Crawl
Exterior Features
- Brick
Utility Information
- Utilities: Public
- Sewer: Public
School Information
- Elementary School: McCutchanville
- Middle School: North
- High School: North
Garage
- Attached
Stories
- 1
Living Area
- 3,190 sqft
Additional Information: ERA First Advantage Realty, Inc. | Office: 812-858-2400
Location
Estimated Monthly Mortgage Payment
*Based on Fixed Interest Rate withe a 30 year term, principal and interest only
Listing price
Down payment
%
Interest rate
%Mortgage calculator estimates are provided by ERA First Advantage Realty, Inc. and are intended for information use only. Your payments may be higher or lower and all loans are subject to credit approval.
Disclaimer: IDX information is provided exclusively for consumers’ personal, non-commercial use and may not be used for any purpose other than to identify prospective properties consumers may be interested in purchasing. Data is deemed reliable but is not guaranteed accurate by the MLS. © 2025 Indiana Regional MLS.. 5/9/25 19:24




Description